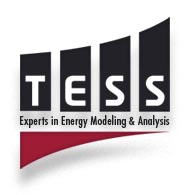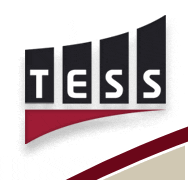8040 EXCELSIOR DRIVE - SUITE 403
MADISON, WI 53717
INFO@TESS-INC.COM
LEED™ Energy Modeling
The US Green Building Council seeks to reward buildings and building design teams for innovation and leadership in pursuing a more sustainable future for our built environment through their LEED™ program. One significant aspect of the program involves showing that a proposed building or retrofit will use less source energy than a “conventionally designed” building. There are three main approaches to attaining the desired energy use reductions: prescriptive methods, equipment upgrades, and integrated design.
Prescriptive methods lay out a series of steps, which, if followed by the design team lead to a lower energy use building. The steps might include such items as “increase the R-value of the building envelope” or “specify installation practices that lead to less infiltration of ambient air into the conditioned space.” While simple to follow, prescriptive methods may lead to adverse results. For example, while decreasing infiltration of ambient air into conditioned spaces helps reduce winter time energy use in cold climates, such tighter buildings often use more energy in the summer because cooler night time air is not able to leak through the building and remove unwanted heat energy.
Equipment upgrades are central to most energy use reduction projects. The LEED™ process encourages comparison of simulation results with various wall, window, equipment efficiency, and solar shading upgrades to determine which technologies are the most appropriate to the design under consideration. Many software tools and engineering companies are available to perform such simulations.
Arguably the intention of the LEED™ process is to encourage not a few targeted upgrades to conventional building practices but to spur integrated design in which the building, its occupants, its surroundings, its systems, and its usage are all considered together from the inception of the project. The goal of the integration is to understand and focus the design on synergistic interactions while minimizing the impact of antergistic interactions. Energy modeling can be a powerful tool in this regard; comparatively little effort goes into creating an early model of a proposed building. The model can then be modified and reworked to assess the impact of a particular design on the entire system. It is worth noting that the tool used to create the building model have a significant impact on what can and cannot be assessed; the more flexible the tool, the fewer the restrictions on analysis. Our intimate familiarity with one of the most flexible simulation tools available (TRNSYS) has allowed us to enter the field of integrated design and to work on some our most exciting and innovative projects. Since 2004, work has been carried out with:
- The Aldo Leopold Legacy Center (LEED™ v2.1 Platinum and at the time of its certification, the highest point winning building (61 of 69 possible) in USGBC history, winner of a 2008 AIA COTE Top 10 Award) with The Kubala Washatko Architects
- The Bernheim Forest Visitor's Center (LEED™ v2.1 Platinum) with Supersymmetry USA, Inc.
- The O’Neil House (first LEED™ Gold home in the US) with Atelier ten and Consilience, LLC
- Eastern Village Co-Housing (LEED™ v2.1 Silver and winner of the NAHB Sustainable Building of the Year) with Sustainable Design Consulting and EcoHousing
- The Schlitz Audubon Nature Center (LEED™ v2.1 Gold) with The Kubala Washatko Architects
- The First Unitarian Society Meeting House in Madison, Wisconsin (LEED-NC™ v2.2 Gold, winner of a 2011 AIA COTE Top 10 Award) with Affiliated Engineers, Inc. and The Kubala Washatko Architects
- The Chippewa Nature Center in Midland, Michigan (LEED-NC™ v2.2 certification anticipated) with The Kubala Washatko Architects
- The Wounded Warriors Battalion Residence at Camp Lejeune, North Carolina (LEED-NC™ v2.2 certification anticipated) with Clean Currents
- The Lake Country Power Service Center in Mountain Iron, Minnesota (LEED-NC™ v2.2 Gold) with Foster Jacobs and Johnson, Inc.
- The Ford Calumet Environmental Center in Chicago, Illinois (LEED-NC™ v2.2 certification anticipated) with dbHMS Engineering
- The Lubbock Christian University Welcome Center in Lubbock, Texas (LEED-NC™ 2.2 Platinum) with RLB Engineers, Inc.
- The University of Wisconsin Medical Faculty Centennial Building (LEED-NC™ 2.2 Gold) with Flad Architects
- The Marshfield Fire and Rescue Facility (LEED-NC™ 2.2) with Quality Management Services, Inc.
- The Rock Island Public Works Service Garage (LEED-NC™ 2009 certified) with Symbiont Engineering
- The Wallace Creek Naval Bachelor Enlisted Quarters (LEED-NC™ 2.2 Gold) with Clark Nexsen
- Davison Army Airfield Flight Control Tower (LEED-NC™ 2009 Gold) with Clark Nexsen
- CSCC Natatorium (LEED-NC™ 2009 Gold anticipated) with Andrew Hammock and Powell
- Aaron Cohn Middle Scool(LEED-SCHOOLS™ 2009 certified) with Andrew Hammock and Powell
- Sioux Falls South Dakota Social Security Administration (LEED-NC™ 2009 Silver) with Dwyer Oglesbay
- Sioux Falls DHS-ICE Facility (LEED-NC™ 2009 Silver) with Dwyer Oglesbay
- Uptown Circle Multifamily Residential Mixed Use (LEED-NC™ 2009 certification anticipated) with ECL Consultants

